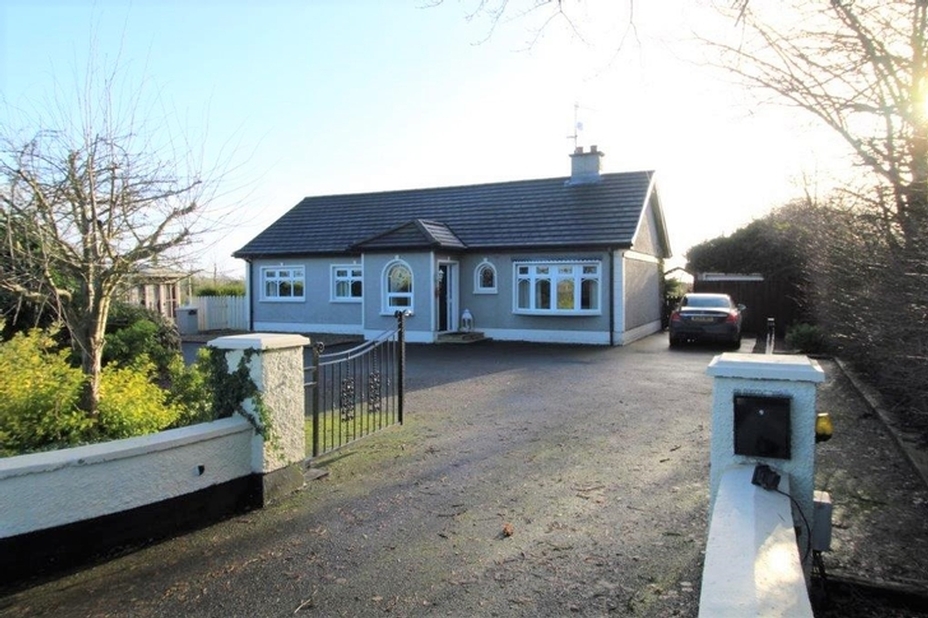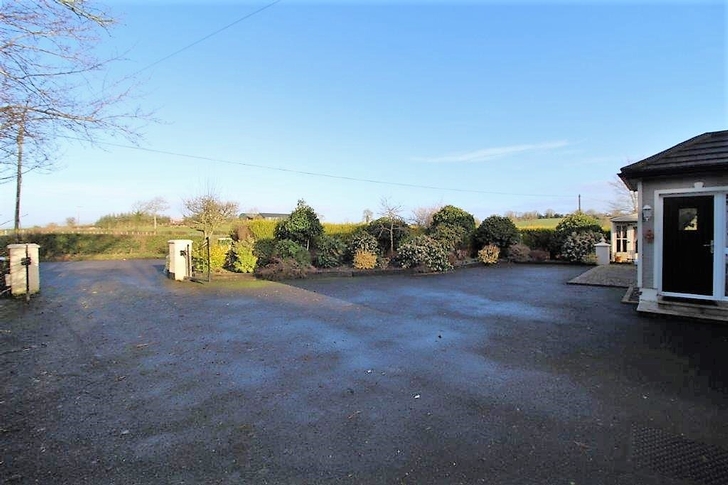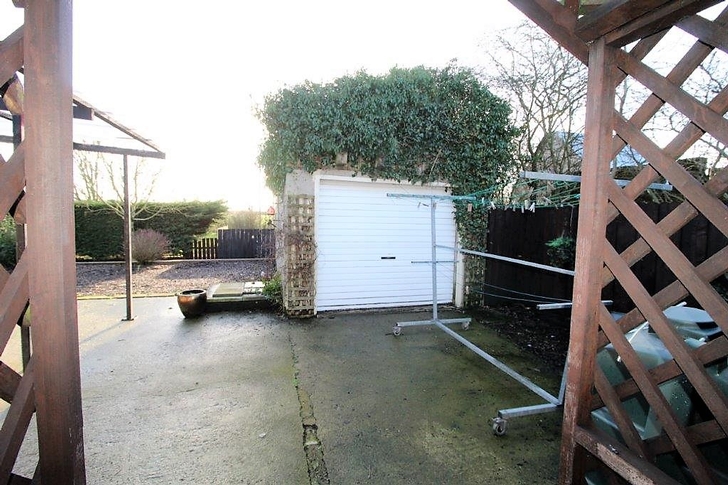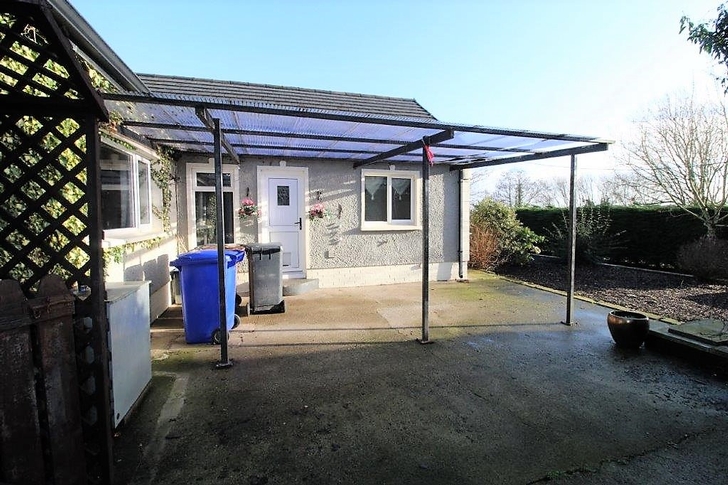-
Description
Martin Shortt Estate Agents are delighted to offer this superb 4 bedroom detached property situated in a quite rural location in close proximity to Ardboe.
The property is in good order throughout and offers excellent living accommodation with a spacious reception room, dining room which is open plan to the kitchen. A large utility room with WC, 4 double bedrooms with fitted furniture and a sizable family bathroom.
Externally, the property offers a garage, out buildings, manicured enclosed gardens and a separate paddock to the side and rear. Tarmac driveway with off street parking and electric entrance gates.
Features
- 4 bedroom detached property
- Garage
- Additional paddock
- Oil fired central heating
- Double glazed PVC windows
- uPVC external doors.
- Total site area Circa 0.75 Acres
- EPC rating E50
- Property size in excess of C. 1500 Sq Ft
Accommodation
Spacious entrance hallway with floors tiled in a high gloss cream porcelain floor tile, moulding feature to ceiling rose.
Reception room with open grate fire and fireplace, feature bay window, carpet floor coverings, wall and ceiling lighting, curtains and curtain poles included.
Dining room, spacious dining room with tiled floors, open plan to kitchen.
Kitchen, Modern kitchen with fitted high and low level units, range cooker, integrated appliances.
Utility room, Spacious utility room with low level fitted units, wall mounted clothes horse, WC
4 well proportioned double bedrooms with carpet floor coverings and fitted bedroom robes and furniture in each room
Large family bathroom with 3 piece bathroom suite and shower enclosure with electric shower.
External
Boundaries fenced and enclosed, manicured lawns in grass and shrub beds, tarmac driveway, single garage with un and over garage door,
Patio area to the rear with clear perspex covering, raised decking area, split level gardens to rear.
Paddock to the side and rear of the property with separate entrance from the road, frontal area partially finished in hardcore, rear suitable for grazing.
This area may also be suitable for additional development subject to planning approvals.
-
Contact us




















